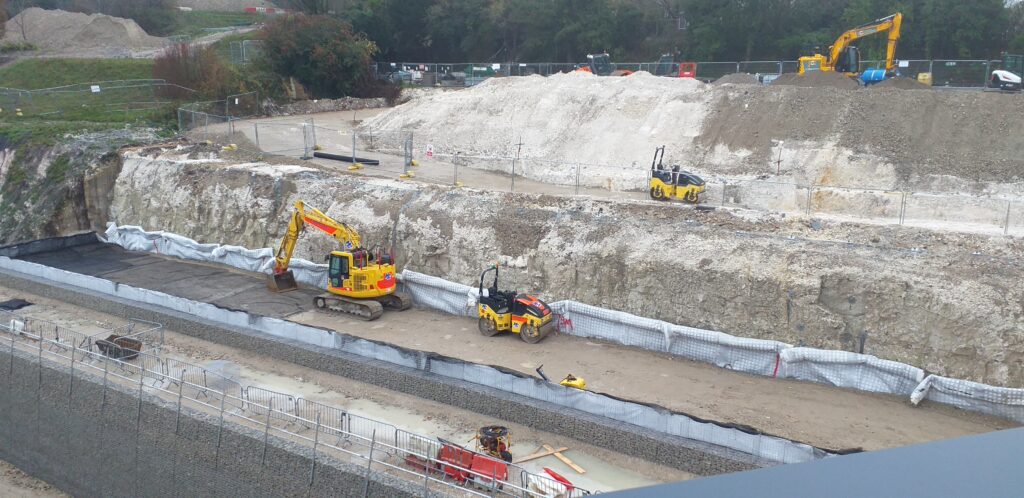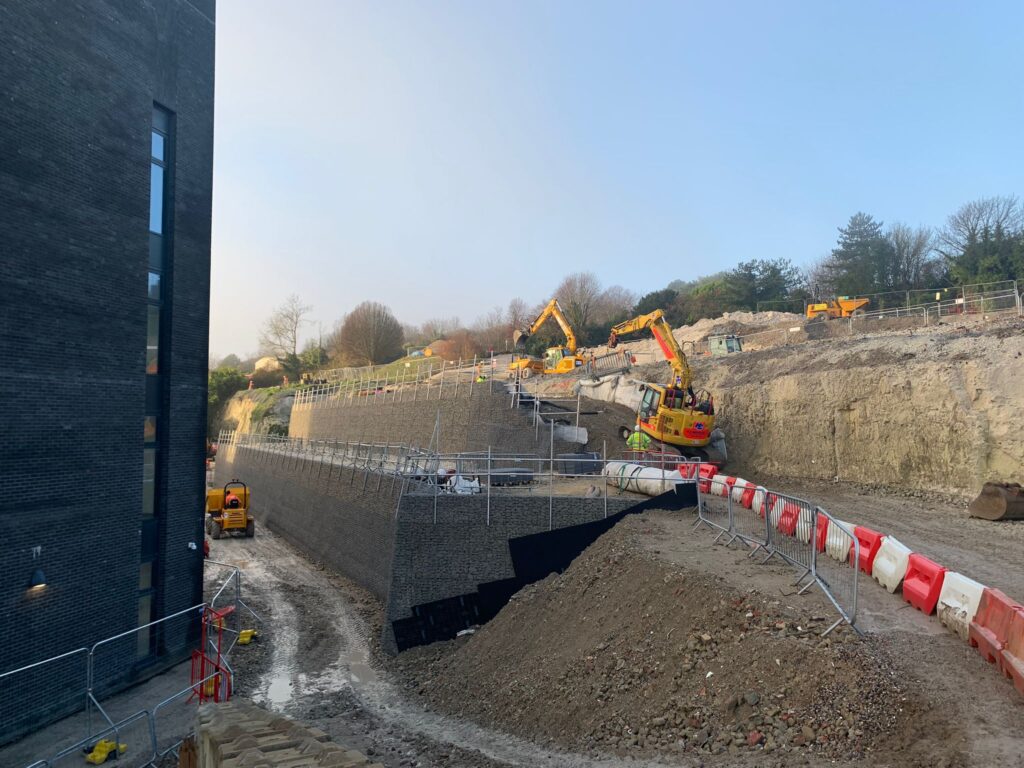
We are delighted with the recent progress photos Enviromesh have taken at Dover Grammar School for Boys where CampbellReith is providing civil and structural engineering services.
CampbellReith’s geotechnical team have been a key part of the multi-disciplinary design team working with Kier Construction to deliver a new build £22m secondary school located at the top of a steeply sloping site within Dover. The topography required the new school site to be divided into three plateaus; a new car park/entrance area, the school building itself and a lower tier playing field.

CampbellReith developed the initial design of an 11m high two-tiered reinforced soil retaining wall to deal with the changes in level between the new entrance plaza and the school building. The location of the wall was previously occupied by the original school buildings which were built into the chalk slope and could not be demolished until the new school buildings were constructed.
A phased ground investigation was therefore necessary and a collaborative approach between CampbellReith, Kier Construction and Enviromesh has enabled the design of the wall to be adapted and economised as further information on the ground conditions became available.
Sustainability was at the forefront of the design process of the wall, which utilises crushed demolition arisings from the old school buildings to minimise the requirement for imported aggregates and reduce the volume of waste materials to be disposed of.

We are now waiting for the New Year to see the erection of a new 23m span footbridge which will be founded on the upper tier of the wall to provide access to the new school building from the entrance plaza.
Photos Courtesy of Enviromesh and Kier Construction.